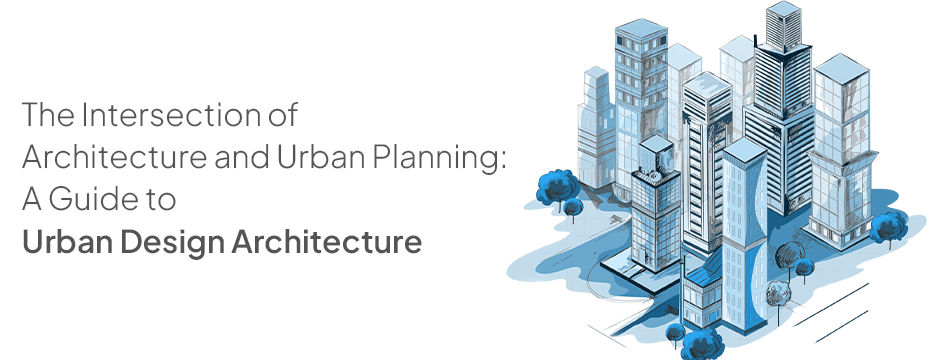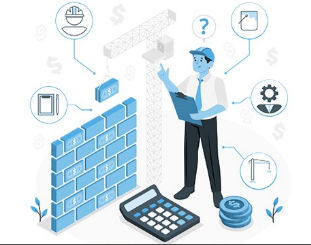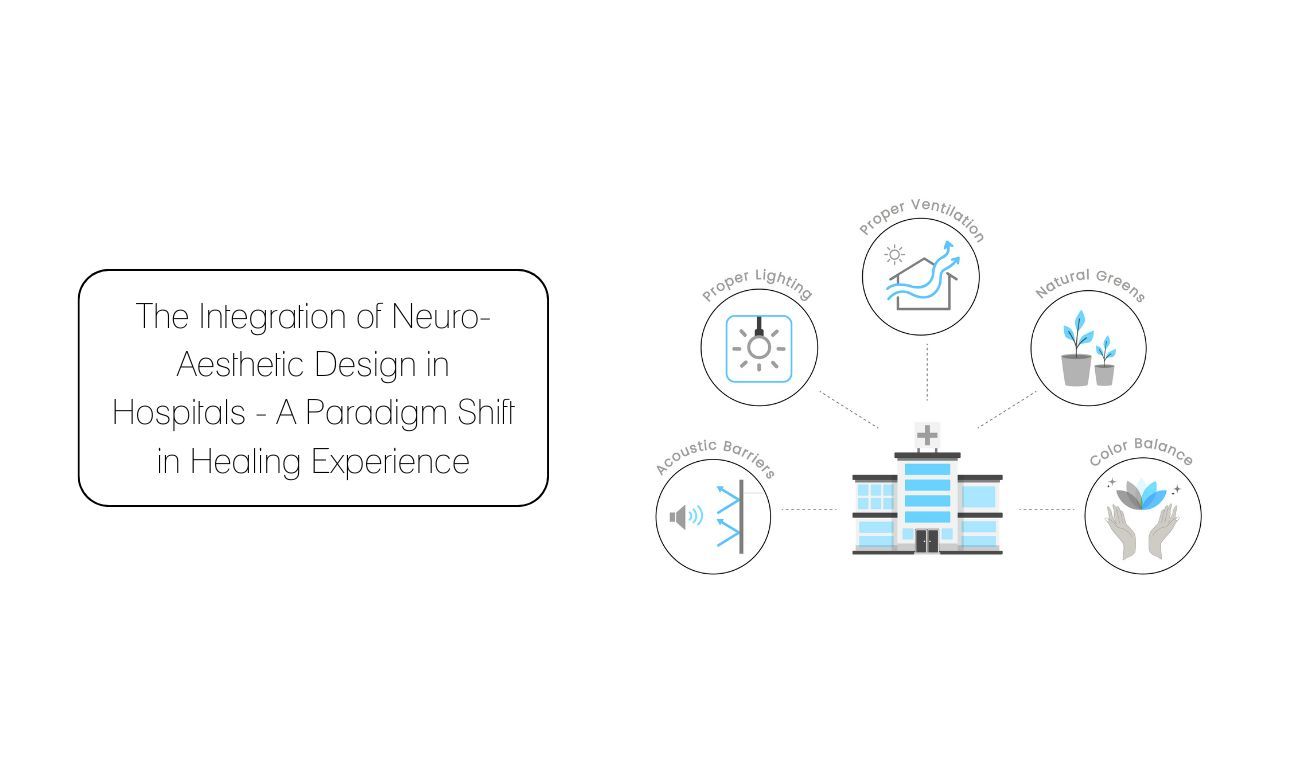

30-07-2025
The Intersection of Architecture and Urban Planning: A Guide to Urban Design Architecture Ravideep Singh

Cities today are changing more rapidly than ever before, requiring more intelligent and sustainable responses. At the heart of this process is the marriage of architecture and urban planning — a place where art meets purpose and form meets function. This is where urban design architecture comes in, providing intelligent solutions that extend beyond buildings to reconfigure the way we live, move, and engage with the world around us.
In this guide, we’ll explore what urban design architecture means, how it brings together multiple disciplines, and why it’s so essential to the future of our cities.
What Is Urban Design Architecture?
Urban design architecture is an integrated way of designing the built environment. It combines architectural design with urban planning to produce environments that are functional, engaging, sustainable, and community-based. This field considers more than the buildings themselves. It considers how the streets, open spaces, transit systems, neighbourhoods, and public places all interrelate to produce a unified urban experience.
Whereas architecture tends to centre on specific buildings, urban design architecture looks outwards to understand how these buildings relate to each other and the wider city landscape. It's halfway between planning strategy and physical, constructed form, influencing how we move around and experience a city.
The Need for Integration
In the past, architecture and urban planning were handled as distinct subjects. Architects concerned themselves with form and design, and urban planners addressed land use, zoning, and public policy. As cities became increasingly complex, however, it was apparent that these disciplines had to collaborate.
Urban design architecture provides that balance. It ensures buildings not only perform for their occupants but also positively affect the city surrounding them. A good hospital, for instance, isn't merely functional within itself — it must also integrate with nearby transport connectivity, parks, and neighbourhoods.
This integration is central in addressing many urban issues today, ranging from congested cities to ecological deterioration.
The Design Process: Define, Discover, Devise, Deploy
To make real designs with an effect, there has to be a systematic, research-based process. Most successful design projects nowadays adhere to a cyclical process comprising four main phases: Define, Discover, Devise, and Deploy.
1. Define
Every project starts with the definition of the problem. What is the objective of the client? What are the site challenges? What is the social and environmental situation? Through extensive research and brainstorming, the problem is articulated in definite terms. This is the foundation for effective design solutions.
2. Discover
After the problem has been defined, discovery is the next step — investigating the best methods to tackle the design. This involves learning about local materials, investigating green building technologies, and examining the requirements of various stakeholders. It's a learning, ideating, and figuring out what can be done process.
3. Devise
From the information gathered, designers start to work out a solution. This is when the concept is taken to detail — from materials and layouts to circulation routes and environmental policies. The aim is to come up with an overall design that satisfies the brief and surpasses expectations in sustainability, usability, and affordability.
4. Deploy
The last step is deployment — bringing the plan to life. Construction has started, guided by the vision and supported by realistic digital visualisations and simulations. Coordination across disciplines is important at this stage to ensure the built environment reflects the intended design.
Simulation and Visualisation in Urban Design
Technology plays a significant part in urban architecture design nowadays. In order to close the concept-execution gap, numerous companies use realistic digital simulation and virtual reality software. Through such technologies, stakeholders are able to see how a project shall appear and operate much earlier than when it is about to start being constructed.
This also helps minimise errors and enhance coordination among architects, engineers, planners, and clients. By replicating real-life conditions — like sunlight, airflow, or pedestrian flow — designers can refine their ideas and make them function properly in reality.
Visualisation is particularly valuable in city projects, where the relationship between public spaces and buildings needs to be approached with caution. Decision-makers and the community can use tools like 3D models and VR walk-throughs to assess the design and give feedback early on.
Sustainable Construction for Future Cities
Sustainability is the only option now — it's mandatory. This is one of the primary aims of urban design architecture, which is to bring down the carbon footprint of buildings and leave a positive impact on the environment.
This involves the utilisation of renewable materials, reducing energy use, incorporating green roofs or rainwater harvesting systems, and taking into account the lifecycle effect of development. Sustainability also touches upon the utilisation of spaces — walkable communities, convenient access to public transport, and accessible public spaces all contribute to the development of environmentally friendly urban areas.
Progressive companies today integrate sustainability into all stages of the project, from planning to construction and post-occupancy analysis. The outcome is architecture that is not only functional for the present but beneficial for generations yet to come.
Why Cities Need Holistic Design Approaches
Cities are multifaceted systems composed of various elements — housing, infrastructure, services, culture, and ecology. Solving urban issues independently no longer works. This is why urban design architecture is so crucial — it understands the interdependence of all these elements and suggests solutions that react in a holistic way.
No matter whether it is a new business district, a public park, or a transportation hub, the optimal outcome is produced by a holistic method that caters to aesthetics, functionality, social necessities, and ecologic responsibility.
The Role of Urban Design Firms in Delhi and Beyond
In India, Delhi is one of the cities facing speedy urbanisation. As the population increases, there is an added need for meaningful design to counter challenges such as congestion, pollution, and limited public space.
Delhi urban design companies are meeting the challenge, integrating worldwide design principles with local expertise to produce sustainable and inclusive spaces. Not only are the companies designing iconic buildings but also transforming how people work and reside within the city.
From mixed-use developments to transportation-orientated designs, urban design firms in Delhi are setting examples for other cities to follow. They emphasise participatory design, environmental consciousness, and long-term value creation.
Why Choose CDA for Urban Design Excellence
At CDA, we merge advanced technology with profound research to provide revolutionary urban design architecture. Using our exclusive TetraD process — Define, Discover, Devise, Deploy — we design sustainable, functional, and future-proof spaces in healthcare, commercial, institutional, and residential developments. From simulation to building, each step is indicative of our dedication to innovation, a low carbon footprint, and human-focused design. When looking for visionary partners in urban development, CDA is a benchmark for quality and creativity.
Conclusion: Designing the Future Together
Urban design architecture is not only a career — it's a philosophy that respects the value of planned, beautiful, and sustainable city space. By bringing architecture together with planning, we can create cities that are more livable, efficient, and resilient.
As city populations grow, the demand for new solutions becomes more critical. Using formal processes, advanced technology, and a focus on sustainability, urban designers are collaborating to design the cities of the future.
If you're a planner, architect, developer, or anyone who's concerned about the future of urban living, learning about urban design architecture is the first step toward creating better communities for everyone.
Future-inspired. Designed for today. Bring your vision to life with the end-to-end approach of CDA for building great cities.
FAQs
Q1. What is urban design architecture?
A: Urban design architecture is a multidisciplinary approach that combines architecture and urban planning to create functional, sustainable, and community-centred environments. It focuses not only on buildings but also on how they interact with streets, open spaces, transport systems, and neighbourhoods.
Q2. Why is integrating architecture and urban planning important?
A: Integration ensures that buildings are not just efficient individually but contribute positively to the broader urban landscape. This collaboration addresses urban issues like congestion, sustainability, and liveability by designing cities holistically.
Q3. How does technology support urban design architecture?
A: Advanced technologies like 3D simulation and virtual reality help visualise urban projects early, improving accuracy and collaboration. They simulate real-life conditions, allowing designers to optimise functionality and sustainability.
Q4. What makes CDA’s approach to urban design architecture unique?
A: CDA uses its exclusive TetraD process — Define, Discover, Devise, Deploy — to deliver innovative, sustainable, and human-focused urban design solutions supported by research, technology, and a commitment to low-carbon development.













